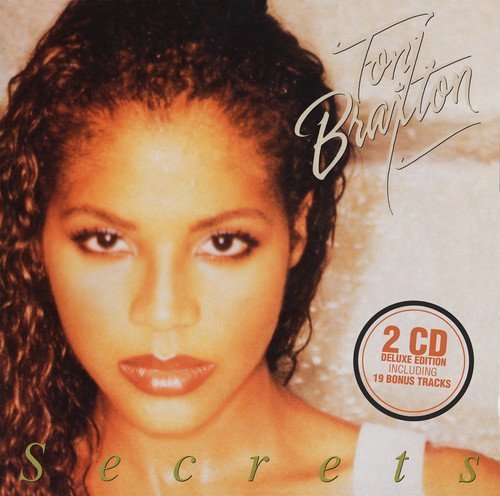Opulent Family Haven in Everglen Manor, Eversdal Heights
An impressive double volume entrance welcomes you into this warm, opulent, and inviting family home. Offering a blend of generous accommodation and outdoor living. The exclusive flowing reception area spills onto a lounge and dining room with underfloor heating. The dining room iis spacious with build in braai and opens onto the pool deck creating a fantastic entertainment area.
The family room offers a fireplace, under-floor heating, and also leads onto the pool deck. It is flanked by large open plan kitchen complete with walk in pantry offering more than enough cupboard space. A separate scullery is adjacent to the kitchen.
On top of this you will find a separate formal lounge ideal for use as a study or office for those work from home days. A beautiful guest toilet is found on the ground floor and gives that finer touch.
The well-designed first floor offers 4 bedrooms, main en-suit and a pajama lounge with breath-taking views. All bathrooms beautifully finished. Spacious guest room with en-suite bathroom has an outside shower for the adventurous guest.
1 bedroom flatlet with separate entrance can be used as domestic quarters or even office space. 2 Automated garages with ample storage space. Sprinkler system. This is a modern home with an arty twist, a real gem in a well-located suburb.The well managed estate is upmarket and offers secure living for the discerning family.
Inside
5 Bedrooms
3 Bathrooms
Kitchen
Dining room
3 Living Areas
Guest toilet
Outside
2 Garages with automated doors
Pool with great entertainment areas
Computerized irrigation
Alarm system
Secure complex with strict gate control
Amenities
Very central.
Easy access to main road.
Close to sought after schools.
Large shopping centers in area.
If this home interests you please call to arrange your private viewing now.
All Covid protocol observed!
↧















